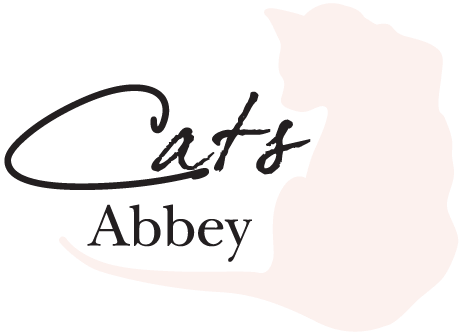History
Cats Abbey, a delightful Cotswold stone farm yard, was built by a former Lord Sherborne in about 1850.
History
The stone came from a quarry just 500 yards away. The quarry is now grown over and destined to become a nature reserve.
The buildings were used as an out-farm, that is a farm yard away from the main farm conveniently sited to serve the adjacent fields. As such it was never lived in as a dwelling, so it had not been domesticated or altered over the years. It has retained all its original character, and is now a Grade II Listed building.
The last Lord Sherborne had no dependents to whom he could leave the estate, so he left it to the National Trust. The elegant Sherborne House stands in its own beautiful parkland and overlooks the water-meadows and lake. The house has been carefully converted into flats, with an indoor swimming pool, and surrounded by delightful gardens.
Some of the estate is maintained by the Trust for the enjoyment of visitors, and the farmland has been sublet to various individual farming families. Cats Abbey was formerly part of Home Farm, about 2000 acres, leased to the Limbrick family.
Farming
As farming has become more mechanised, farm buildings have had to adapt or become disused. Stone buildings, built with the horse in mind, seldom adapt well to modern farming. The largest barn at Cats Abbey served for a while as a grain dryer. It gained a high ramp to the south gable, and a crude brick slot through which to tip grain into a deep pit within the barn. The dryer took up much of the interior, and the grain ended up in a tall Aluminium silo just outside.
Farming methods moved on, and the dryer became redundant, and the silo was dismantled. The big barn, with its tall cart doors, stood empty, and reverted to storage of farm machinery. The cow stalls and stables no longer served their purposes. Being listed probably prevented the yard being either demolished or seriously altered to suit modern farm requirements. The low usage as storage also gave the buildings a low budget for maintenance and they began a slow process of deterioration.
Modern times
It was in this state, in 1998, that Mike Waddingham, an Architectural Designer first saw Cats Abbey and visualised what could be done with the site. immediately saw how the farmyard could become a superb holiday let, and set about convincing the National Trust that this presented the best possible future for these lovely barns.
In the summer of 2001 the Trust finally agreed that the project could proceed and allowed Mike to start work, under licence, on a slow process of restoration. Meanwhile the buildings were completely overhauled, roofs re-covered, timbers repaired, walls underpinned in places, and the stonework re-pointed everywhere with natural lime mortar.
Both the National Trust and the conservation officer wanted the big barn to retain its magnificent open space inside, with its fine timbered roof structure in full view. This presented a problem of where to fit the accommodation. Fortunately the barn has an outshot section and gable roof on the west side, which was to prove just big enough for bedrooms.
The barn was built on gently sloping land with a magnificent view out over the Windrush Valley. The slope of the ground floor presented a massive problem of levels, but the process of rectifying that problem contributed to gaining eaves space for first floor bedrooms. This left the main aisle entirely open but for a platform over the kitchen area and a gallery to reach the bedrooms.
Mike wanted an open fire, but knew that the planners never like to see a chimney added to a barn. The inevitable compromise is a wood-burning stove with a simple flue pipe emerging from the roof. Nevertheless it did present the opportunity to build a magnificent stone fireplace and chimney breast which created a focal point for the sitting area, and an opportunity to add a projection to the gallery.
In 2011, Mike decided to retire and Cats Abbey was then sold to Jonathan and Gabrielle who have continued to develop the Cats Abbey complex.
By 2012 the main Barn was fully complete and exciting new projects were underway to extend the wonderful Cats Abbey complex. Because of further demand for sleeping accommodation a further 5 studio bedrooms were built, each with their own "en-suite" shower rooms. Along with a separate 2 bedroom, self-contained Cottage which has been tastefully designed.
















